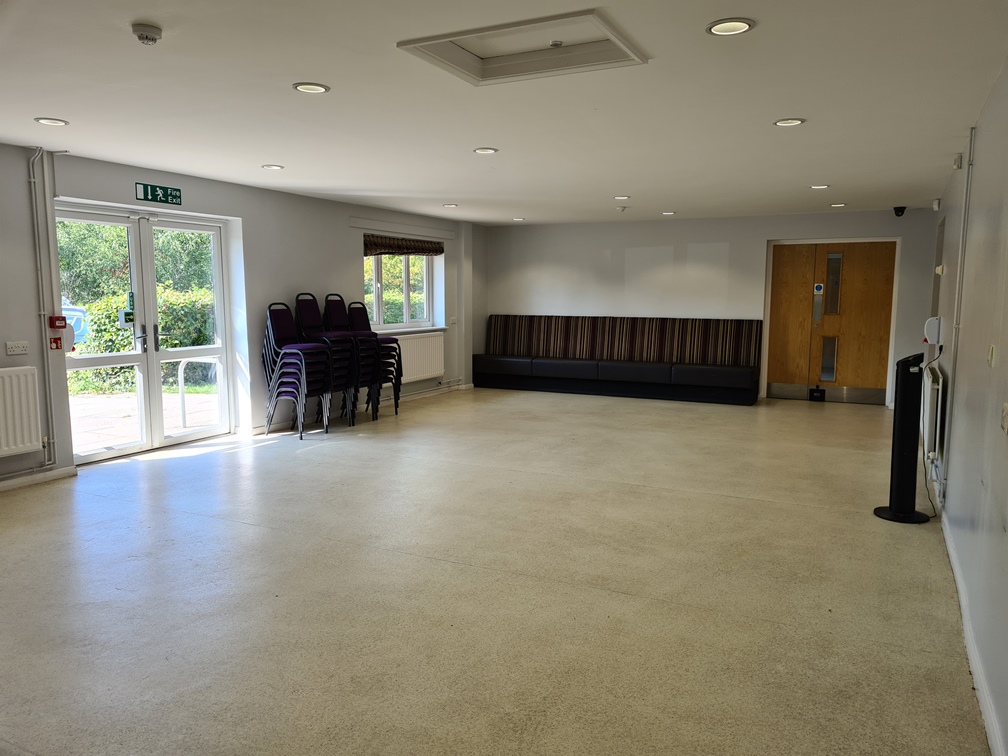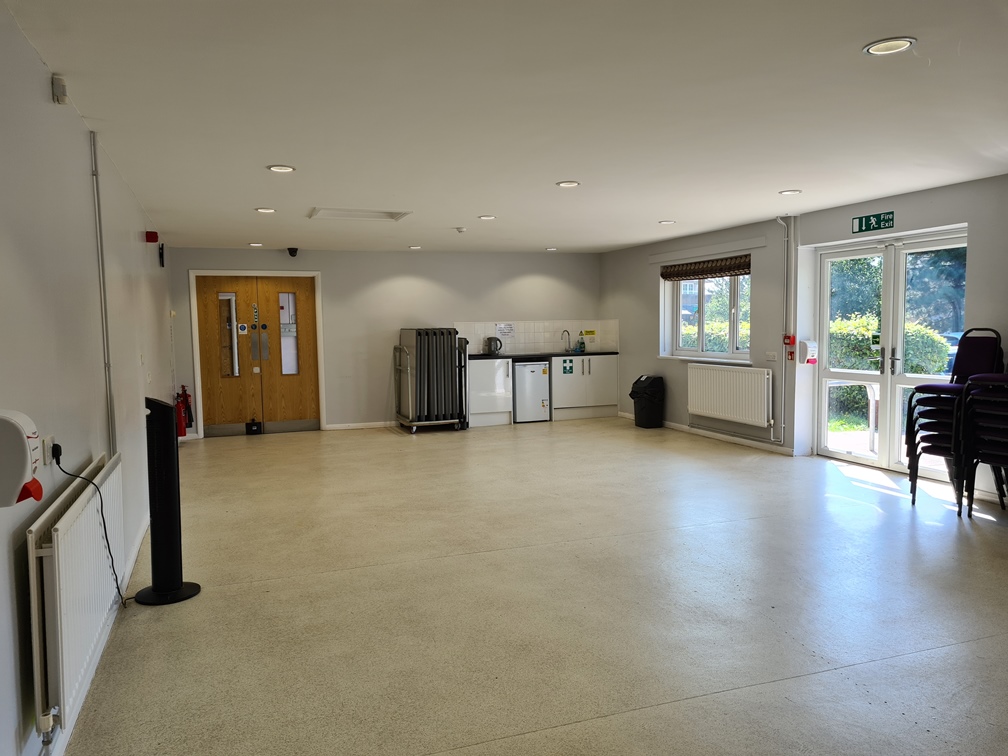At the Great Ashby Community Centre we are fortunate to have three halls. All three are different sizes, with slightly different facilities, allowing us to provide you with a space suitable for any number of different clubs, classes or events that you might like to hold here.
All three halls are on the ground floor and all have step-free access.
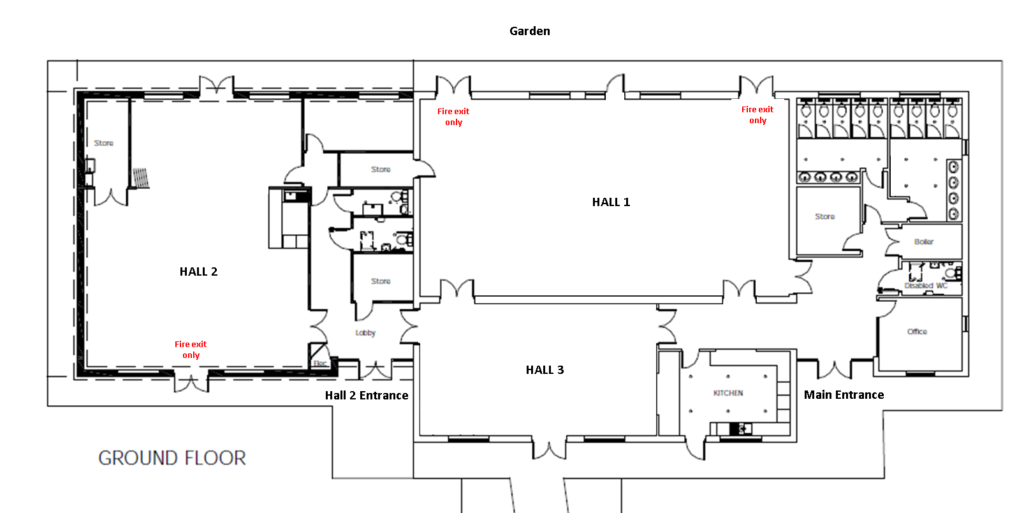
Halls 1 and 3 are accessed via the Main Entrance, on the right hand side of the building. Off the foyer is a single, accessible toilet as well as separate toilets for males and females. The centre’s kitchen is located in this side of the building too.
On the left hand side of the building is Hall 2, which is accessed from the Hall 2 Entrance. Off this lobby are two unisex toilets, one of which is accessible for our disabled centre users.
Hall 1
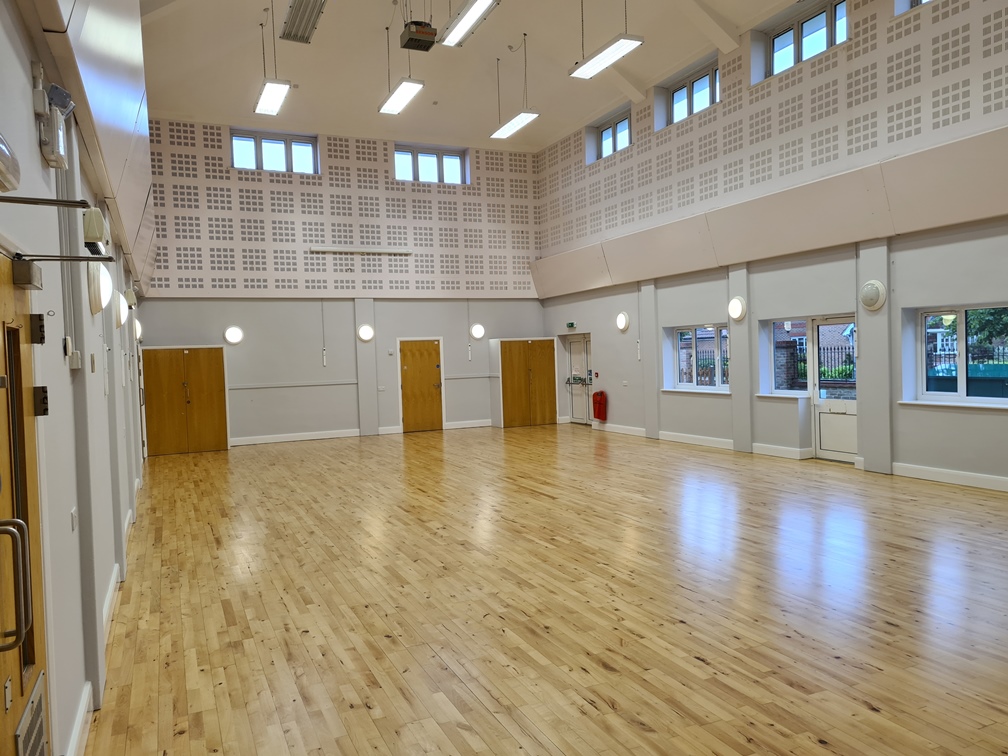
Size: 144.4 sq. m (16.5m x 8.75m)
Capacity: 100 people (standing) or 85 people (seated conference style or around tables)
Number of tables available to use: 21 + a number of children’s tables
Hall 1 is the largest of our halls at just over 140 sq.m. It has a sprung wooden floor, making it ideal for sport, dance and exercise classes.
This hall is a popular choice for children’s parties. With its high ceiling, it is the only one of our halls large enough to accommodate bouncy castles and large inflatables and with access to the all-weather garden, the little ones can run off some energy outside too!
When hiring Hall 1, you may use our large kitchen, for no extra cost.
Please note that due to the high ceiling fans, helium balloons are not permitted in Hall 1.
Kitchen
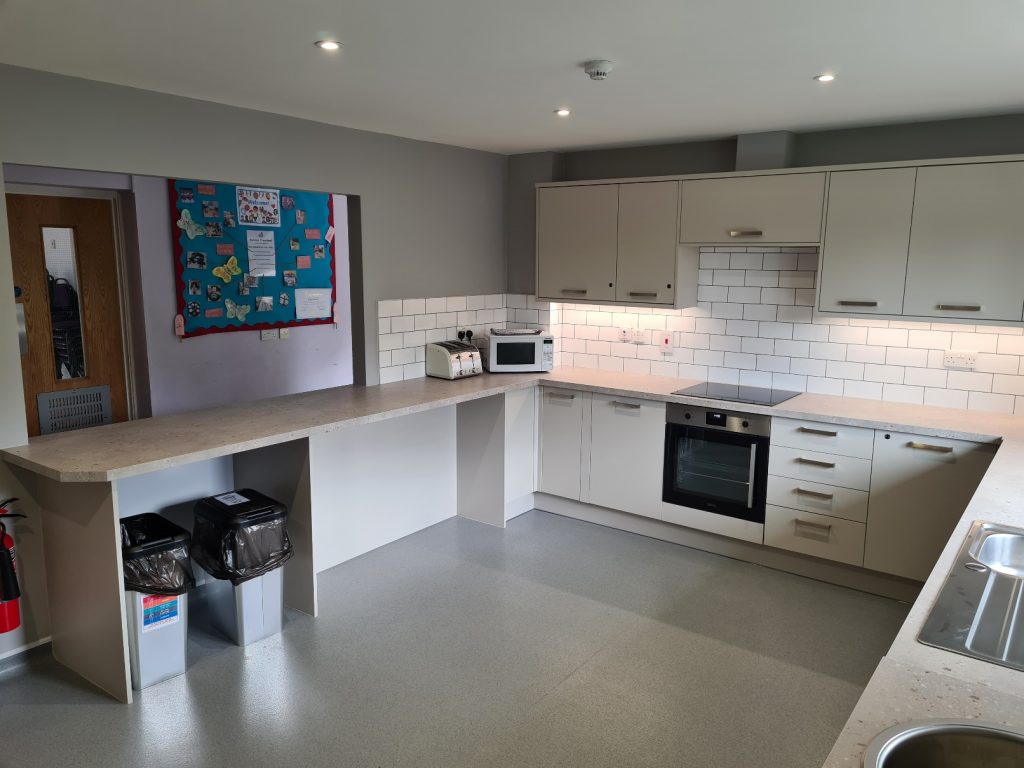
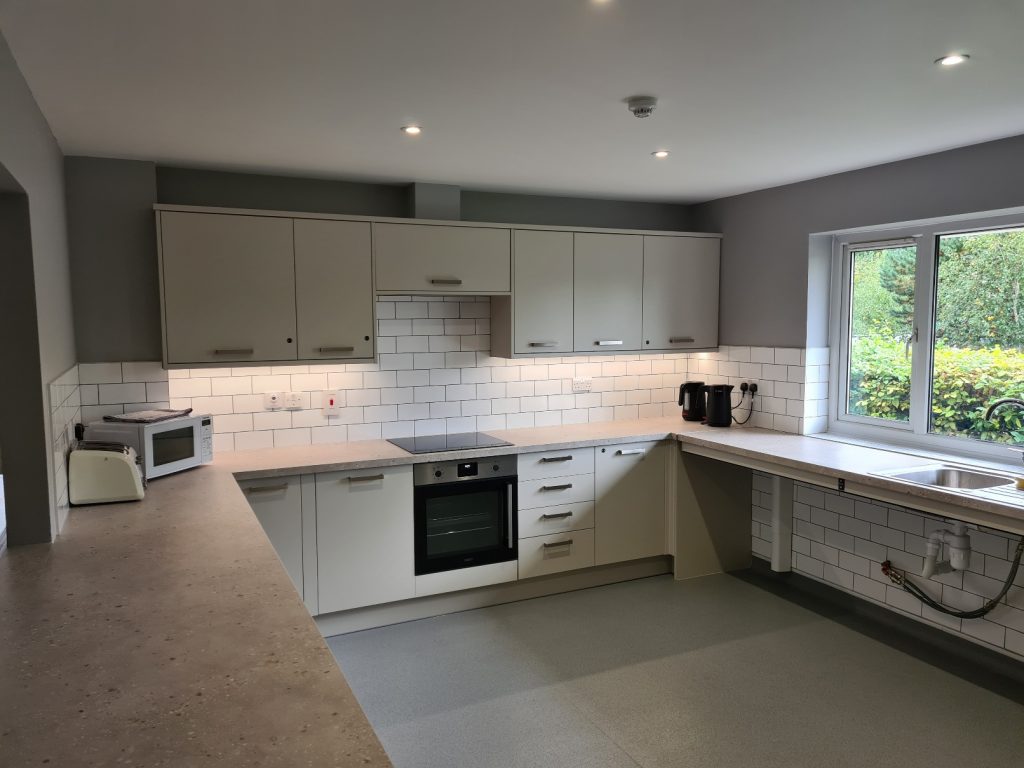
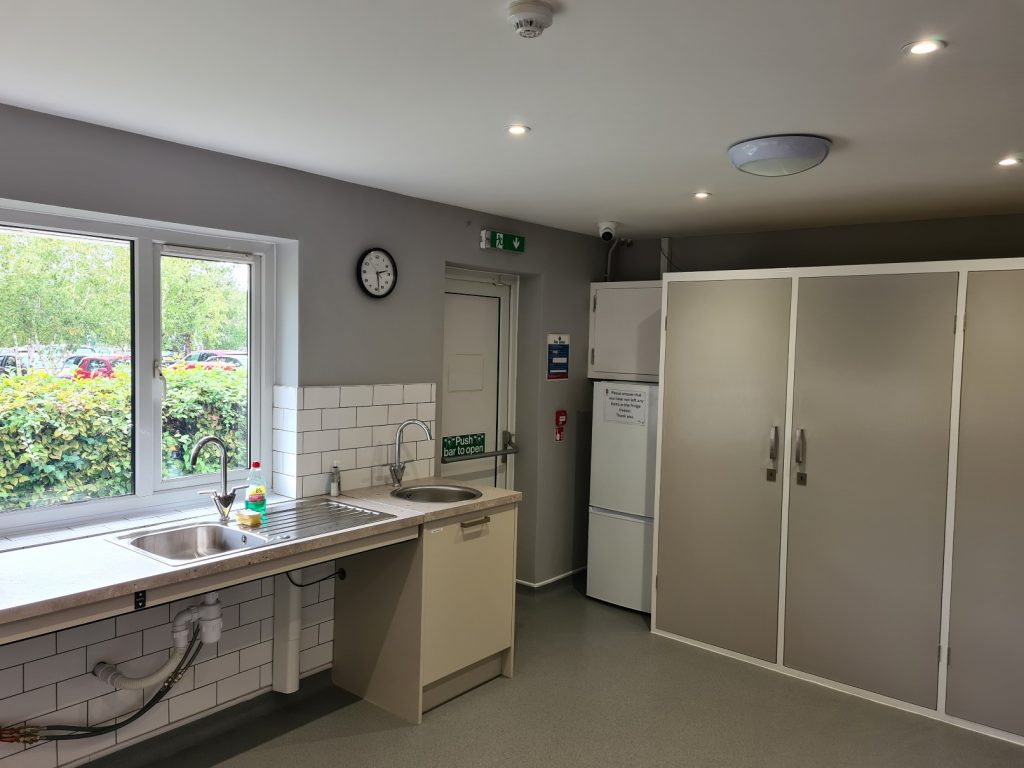
Our new kitchen was installed in August 2024. During the design process we decided to include a number of features to allow wheelchair users to use the space. These include a side opening electric oven, height adjustable sink unit, and work surfaces with floor space underneath.
The kitchen also includes an electric hob, two kettles, a toaster and a fridge freezer, allowing for food to be stored, cooked and re-heated during your hire period.
Hall 2
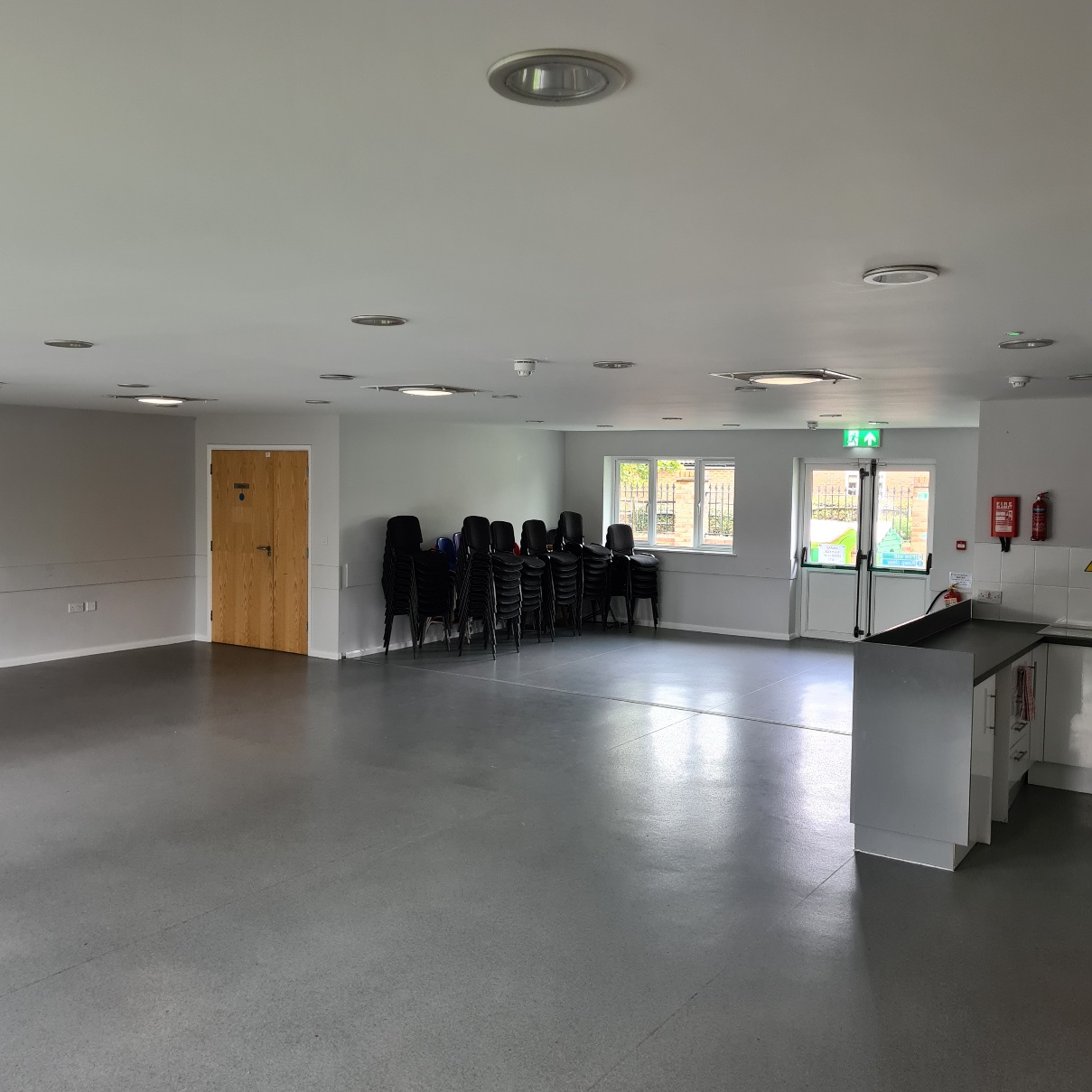
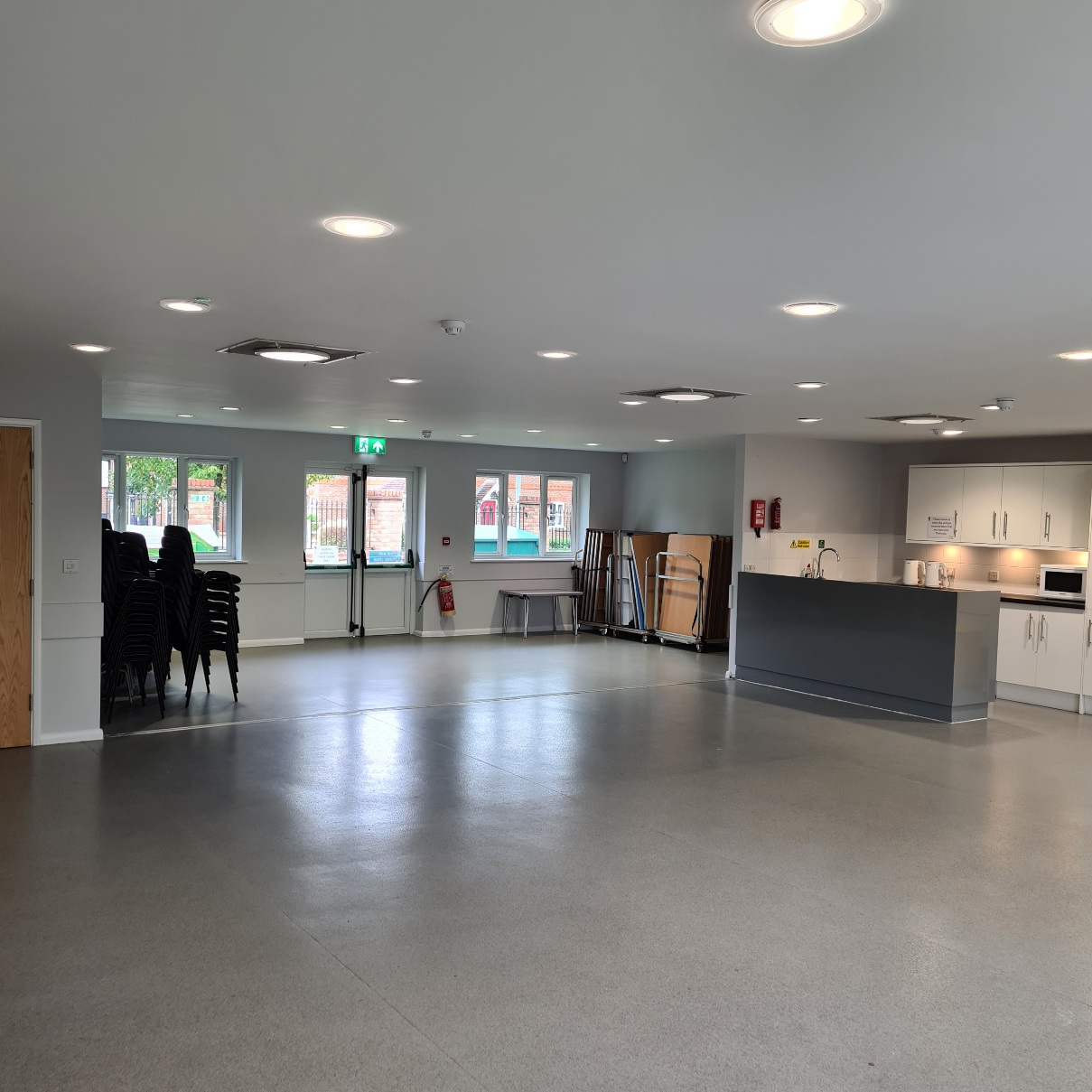
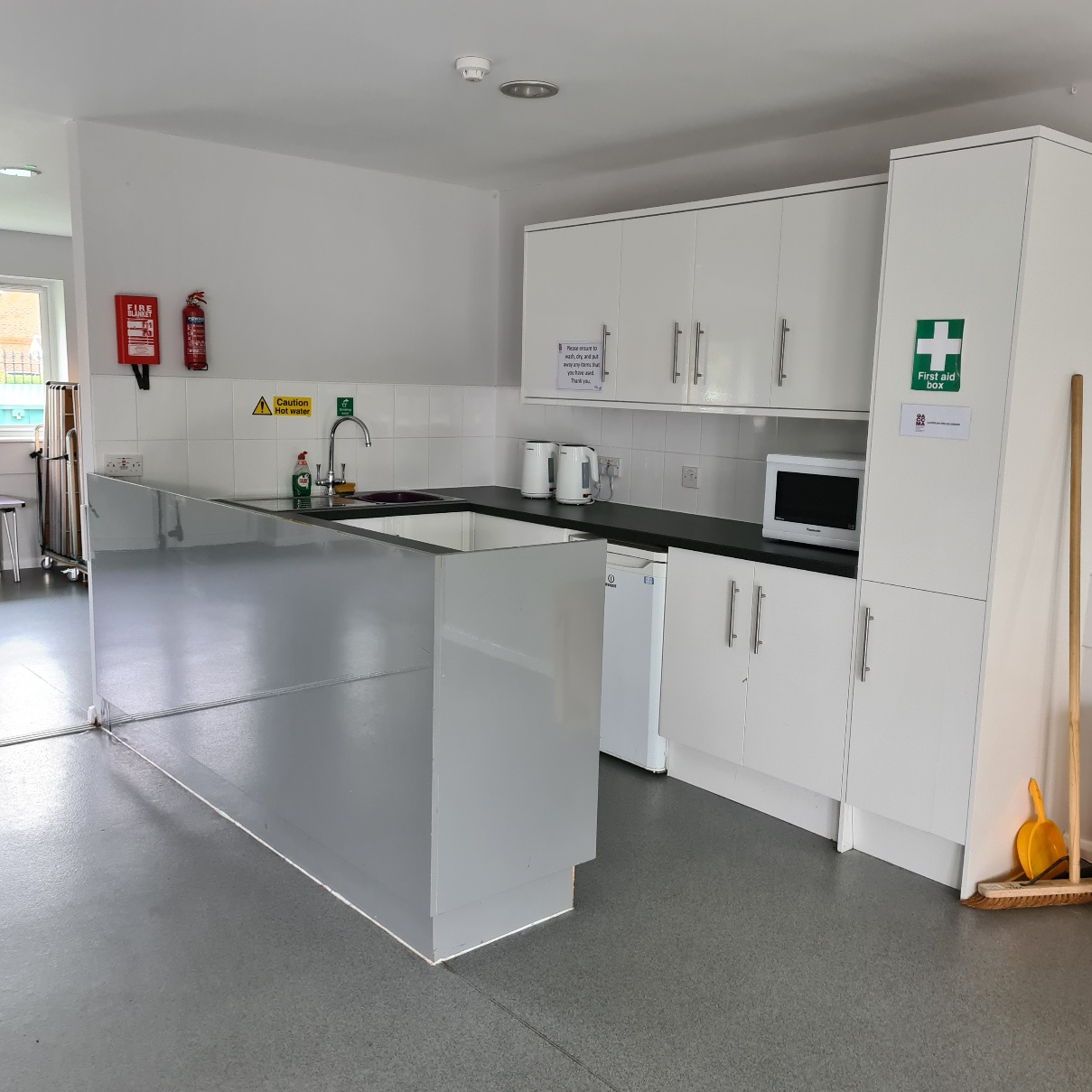
Size: 105 sq.m (Approx 10m x 8m plus 3.9 m x 7.6 m)
Capacity: 65 people (standing) or 50 people (seated conference style or around tables)
Number of tables available to use: 14 + a number of children’s tables
Hall 2 is our second largest hall. Although smaller than Hall 1, it is still ideal for children’s parties that do not wish to have a bouncy castle or large inflatables. It is also the only hall at the centre where we allow animals, so petting zoo/safari parties can be held here. Access to a small, all-weather garden is via the double doors at the back.
Within Hall 2 is a kitchenette with sink, fridge, microwave and two kettles, which allows for drinks and snacks to be prepared. Food may only be re-heated in the microwave. If you wish to cook, re-heat or warm food by any other method, then Hall 1 should be hired, which includes the use of the centre’s kitchen.
Hall 3
Size: 62.5 sq. m
Capacity: 35 people (seated on chairs and banquette seating)
Number of tables available to use: 7 + 5 lightweight, height adjustable
Hall 3 is the smallest of our rooms. It is available to book for meetings and classes.
We do not hire the hall for events, unless it is hired as an addition to Hall 1 on some Sundays. This is idea for larger events where you may wish to have a separate space for serving and eating food, for example, or a second quieter space.
Hall 3 comes with a small kitchenette which includes a sink, a kettle and plenty of cups. This allows for drinks and cold snacks to be prepared in the hall itself. If you wish to cook, re-heat or warm food, you may use our large kitchen, for no extra cost. You may also use the fridge in the kitchen.
Hiring our halls
If you would like to hire one of our halls for a one-off event and want to know more, including our hire rates, go to our Event Hire Rates page.
If you are interested in hiring one of our halls for a regular club or class and want to know more, including our hire rates, go to our Regular Hire Rates page.
